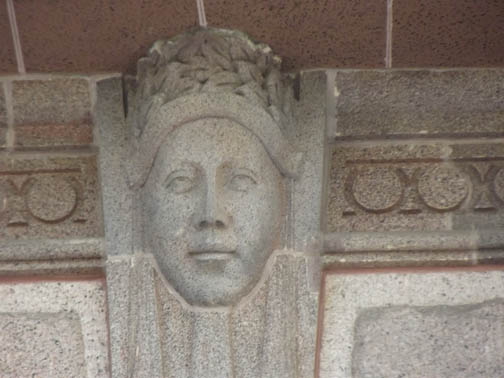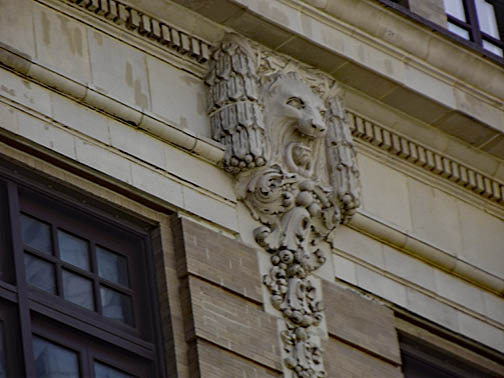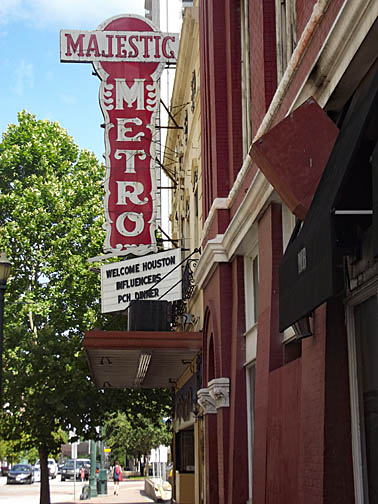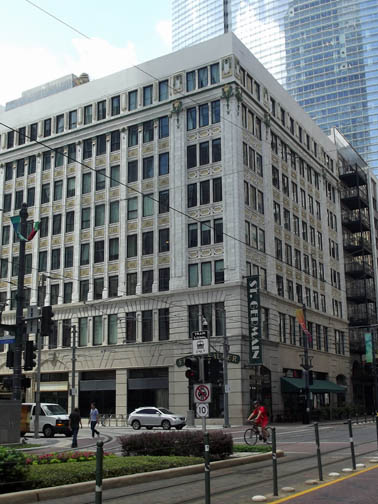Hidden amongst the glass, chrome and skyscrapers are some pretty wonderful things to see. Like the 1910 Harris County Courthouse.
Traditional Building Website
Built in 1910 in the Beaux-Arts style, the Harris County Courthouse in downtown Houston, TX, is one of the most significant historic courthouses in the state. The elegant, 152,936-sq.ft., six-story structure was designed by Charles Edwin Barglebaugh of the Dallas firm of Lang & Witchell.
A renovation in the 1950s removed most of the historic fabric in the interior and significant elements on the exterior. Floors had been added at each level in the rotunda, closing off the area to natural light that would have come in through the original 80-ft.-dia. art-glass dome. The art-glass dome was gone too; it had been removed because of hurricane damage. The good news is that the historic building has been saved and restored, as much as possible, to its original 1910 condition, thanks to a $52-million, seven-year restoration, completed in 2012.
Reconstructing the art-glass dome was a significant challenge. The architects had no historic evidence or photos to follow, with the exception of indentations in the base of the concrete piers from the original steel structure. These, at least, indicated the shape and general curvature of the dome. The ARCHITEXAS team decided to go with a Prairie-style art-glass dome. I.H.S. Studios, Fredericksburg, TX, worked with the architects to detail and construct the new art-glass dome.
The attic level of each projecting bay is crowned with a raking parapet. The architrave and frieze of the dentilled raking cornice are detailed with stylized brickwork and iron grills. The tympanum contains a large medallion displaying an open book set within the scales of justice and underlined with a bilateral feather ornament. Other conspicuous decoration on the facades of the courthouse includes sculptured female faces which peer out from scroll brackets positioned like keystones above segmentally arched windows of the second floor. Abstractly rendered lion heads with depending floral ornament occur at the frieze level above the rusticated piers on each elevation.
Not far from the courthouse is the Sweeney, Coombs & Fredericks Building. One of the few Victorians left standing downtown, this narrow, three-story, built in 1889 and capped with a corner turret, was designed by George Dickey as the home of a jewelry firm.
The building, with its elaborate Eastlake ornamentation, is a beauty to behold.
My next discovery was the old Ritz Movie Theater. It was done is a Southwest Style, and opened in 1926. Not sure how long it was open, but today is sport the beautiful neon sign from “The Majestic Metro” another vintage movie theater which didn’t survive the wrecking ball. Today is it a banquet hall, not a movie theater.
Next door to the Majestic Metro is a mural on Treebeard’s Restaurant. This is a new mural painted in 2013, I think. But the restaurant has had a mural of one type or another since 2007.
St. Germain Lofts is the renovated 1913 Kress Building. The store had eight stories – enough room for retail on the first 3½ floors, Kress’s offices above, and four floors of office space for lease. The store had two facades, one facing Main, the other facing Capitol. It was renovated into loft apartments in 1982.
During renovation the large-scale cornice with its corbels and the roof parapet that held the Kress logo were removed. But the bas-relief art between the 7th and 8th floors survived the renovations.
The design pattern on the bottom of the building was added during the renovations.
I like the architecture that is candy to the eye. Modern glass and chrome just isn’t my thing. I’m glad these treasures have managed to survive in Houston.













